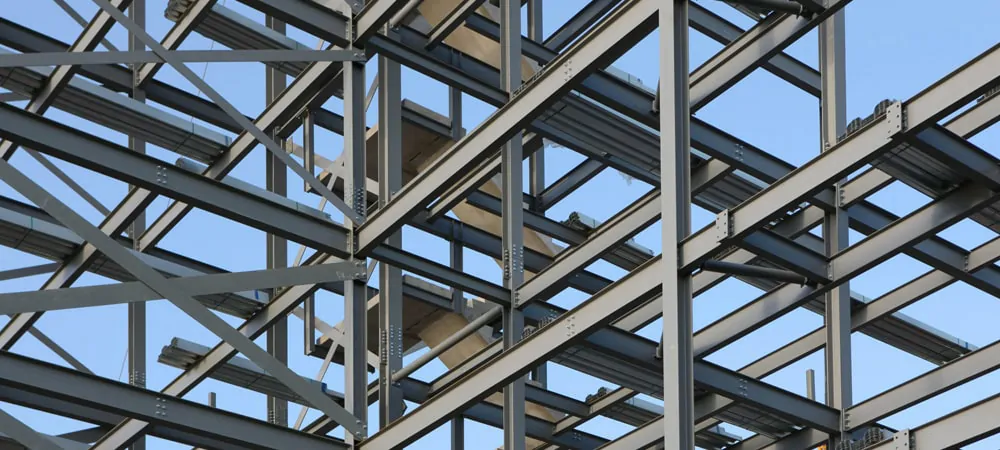- Anchor Bolt Setting Plans and details with Shop drawings for Anchor Bolts and Leveling plates
- Embeds Layouts and Details with Shop drawings for Embed Plates and Angles
- Erection/Framing plans at all Floors and Roof with shop drawings for Columns, Beams and Bracings.
- Elevations with all Bracing and its connection details
- Sections with all Field work information Like Field Bolting and Welding
- Reports covers Material list, NC & DXF files for members, KSS files and Shop/field bolt list

