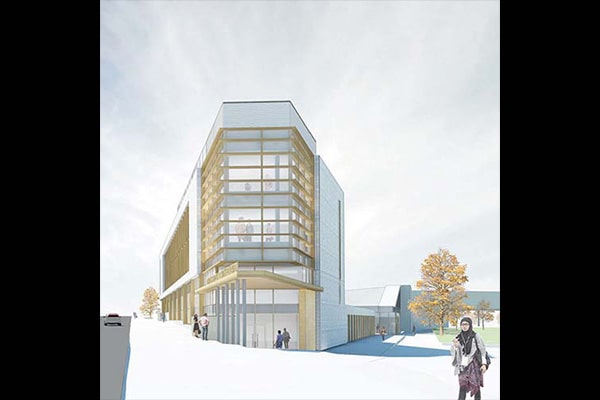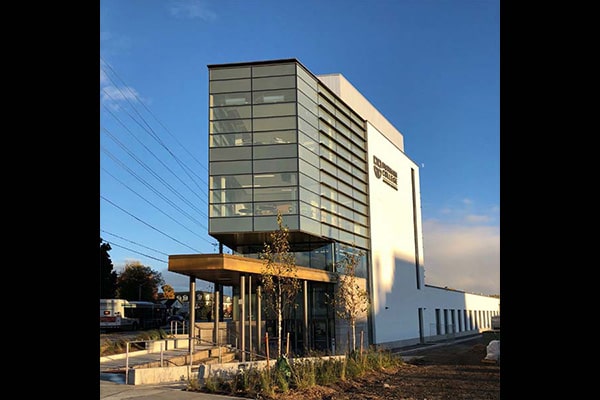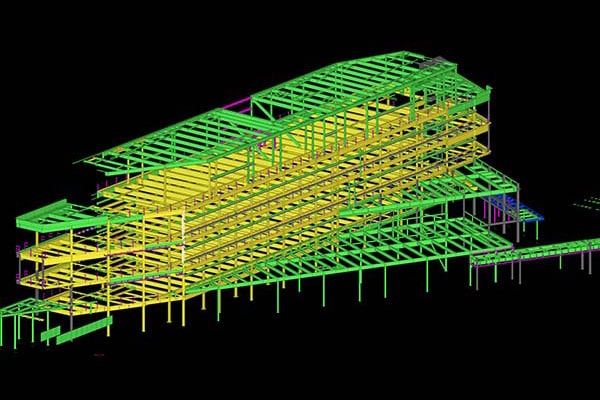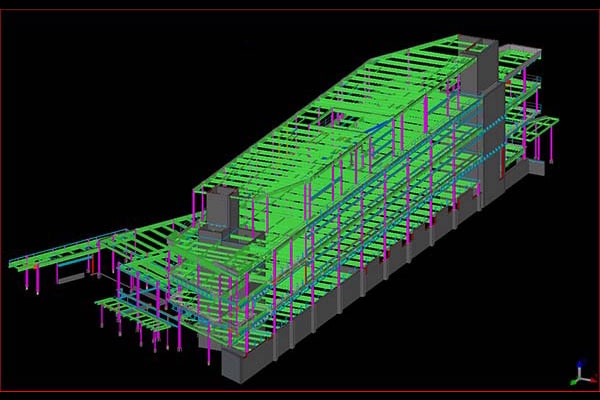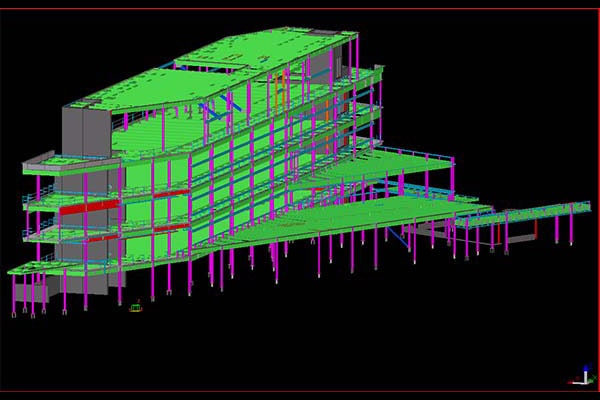
Project Information
The Centre for Collaborative Education (CFCE) at Durham College’s Oshawa campus is a multi-level, 75,000-square-foot-facility, a legacy project tied to the college’s 50th anniversary in 2017. All steel detailing services for this structure, with an award winning design, were entrusted with Brainstorm Infotech.
The building is triangular in shape spread over an area of 1825 sq. m. and consists of 4 storeys. The perimeter is covered with concrete walls and structural steel has been connected to the walls with embed plate connections. Most of the connections for the multi-storey concrete floor are designed and detailed as moment frames. Exterior architectural elevations have been given extensive steel support


