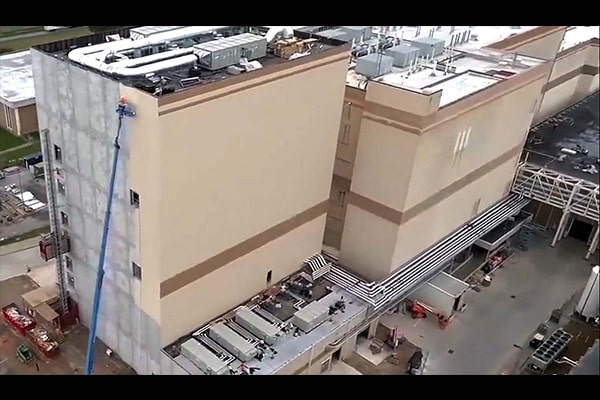
Project Information
OFS Ultra Tall Draw Tower 4 is an industrial building consisting of 7 storeys of composite concrete slab and a high and low roof. It is located at the headquarters of OFS, a frontrunner in the Optical Communications Technology industry, in Norcross, GA, USA.
This building structure involves about 1050+ tonnes of steel which was divided into 9 sequences. The complete structural and miscellaneous steel detailing was awarded to Brainstorm Infotech. The key challenge involved in this project was the aggressive time schedule. However, an expert team worked diligently to ensure no compromises were made in the quality or the timelines.
The detailing of all 9 sequences along with the erection and shop sheets was completed for approval within 6 weeks from the date the project was awarded and within another 6 weeks the complete project was released for fabrication.
The structure consists of composite beams and W-shaped columns with splices at every alternate floor level. It has two stair towers with pan treads and pipe railings. All four sides of the building have HSS braces to resist lateral forces on the building. The building is of a height of about 140’-0”. At level 7 there are unit inspection towers and crane support steel has been provided.
This project earned us an appreciation from the customer for the high quality work and on time deliveries which resulted in successful erection of the structure with 0 issues on field.






